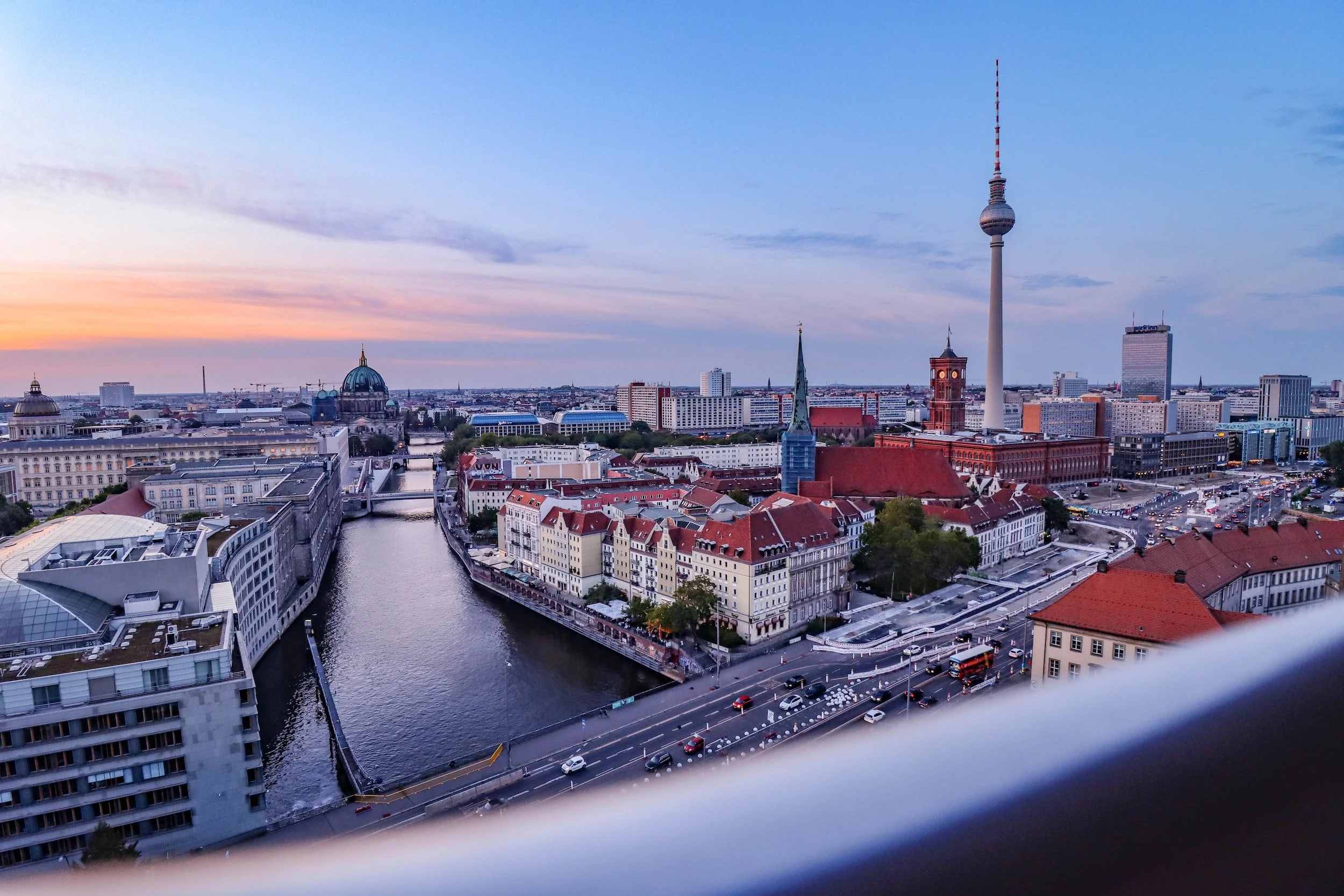"The Wendenschloss" – Prime Plot with Positive Building Prospects for Two City Villas
Prime Plot with positive building prospects for two City Villas
Side View
View of the backyard
Details of the house
Rear view of the property
Details of the harbour
Exterior view of the house
Object description
A positive preliminary building enquiry confirms the feasibility of constructing two multi-storey residential buildings with generous floor plans and contemporary amenities. The proposed designs emphasize full accessibility and align with the expectations of upscale, exclusive urban living. Both buildings are designed to be fully accessible and meet the expectations of high-end and exclusive living standards.
Details for Planned Building 1:
Ground Area: 270 m² (11.25 m x 24.00 m) Height: 11.00 m to parapet of the top floor; 13.40 m total height Floors: Three full storeys plus a penthouse level Number of Apartments: 7 Highlights: Elevator servicing all floors including the basement, spacious balconies for all units
Details for Planned Building 2:
Ground Area: 140 m² (10.00 m x 14.00 m) Height: Same as Building 1: 11.00 m to parapet; 13.40 m total Floors: Three full storeys plus a penthouse level Number of Apartments: 7 Highlights: Elevator for full accessibility, south-facing balconies for all apartments, penthouse unit with a large rooftop terrace, basement storage areas for bicycles
This exclusive plot not only offers high-quality development potential but also the unique advantage of a private harbor, making it ideal for water enthusiasts and those seeking a green, natural lifestyle. With the approved plans in hand, you can realize a prestigious project that stands out through both its architecture and outstanding location.
Purchase Price:
The property is offered for sale at a price of 9,000,000 €.
Overview Berlin Köpenick
Zu Fragen rund um unsere Objekte stehen wir Ihnen jederzeit zur Verfügung!









